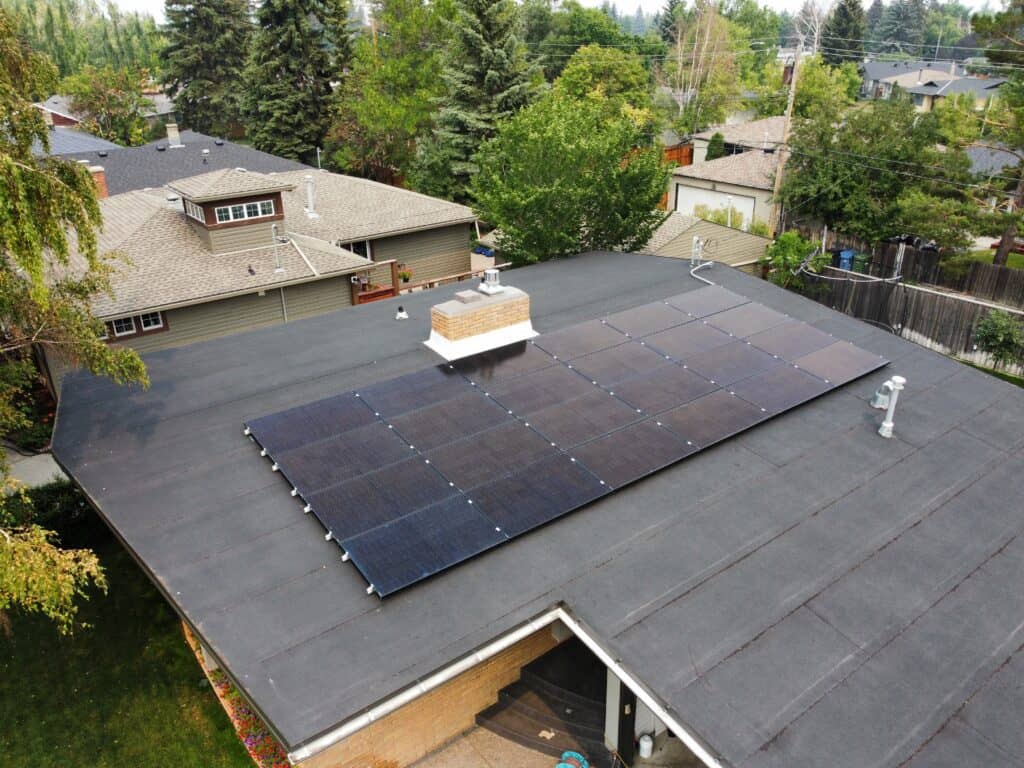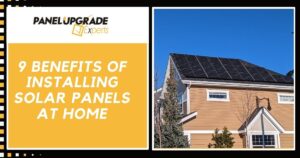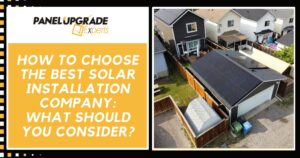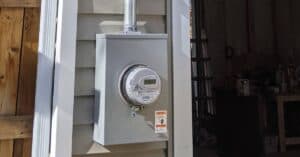Most homeowners are unfamiliar with how professional installers design a solar energy system for their property. That’s why we created this guide to explain the process that solar experts follow when planning a custom system for your home or business. The layout and performance of a solar power system depend on roof size, shading conditions, and the quality of the panels and inverters used.
Determining the Available Roof Space
The first step is evaluating how much usable roof space is available for installation. Most standard solar panels measure about 16 square feet each, and are installed in organized rows using a racking system. Installers consider vents, chimneys, roof edges, and any equipment that may limit placement.
On average, residential solar systems in Canada require about 300 to 400 square feet of roof space. If your roof area is limited, the system’s total capacity may be reduced. In those cases, higher-efficiency solar panels can be installed to generate more power per square foot. While these premium panels cost more upfront, they can be ideal when space is restricted or energy goals are high.
Considering the Shading Factor
Shading from nearby trees, chimneys, or buildings can affect a system’s performance. Professional installers perform a detailed shading analysis to identify where solar panels will receive the most sunlight throughout the year. Sometimes, small shaded sections are unavoidable. In those areas, installers may use microinverters or optimizers to reduce performance loss and maintain energy production.
Before finalizing the layout, installers will assess your roof structure, insulation, and electrical system to ensure safety and compliance with Alberta codes. This information allows them to provide an accurate design and quotation for your solar installation.
Tools Solar Installers Use for Design
Solar design tools help predict how much energy your system will produce each year based on your roof orientation, pitch, and location. Advanced software combines satellite imagery with 3D modeling to simulate sunlight exposure and shading throughout the seasons.
HD Aerial Imaging for Solar Panels
Installers use high-resolution aerial and satellite imagery to plan system layouts and calculate how many panels will fit on a roof. This method provides accurate measurements and helps forecast expected power output with impressive precision. According to Natural Resources Canada, solar potential mapping tools like these are key to assessing a property’s suitability for solar generation.
LIDAR and 3D Modeling
LIDAR (Light Detection and Ranging) technology measures roof slopes, building heights, and nearby obstructions such as trees or chimneys. This data allows installers to model how sunlight moves across your property and pinpoint areas with maximum solar exposure.
Go Solar with Panel Upgrade Experts
At Panel Upgrade Experts, we use advanced design and planning software to ensure every solar installation performs at its best. Our team leverages HD aerial imaging, LIDAR analysis, and precision shading tools to provide an accurate, efficient system layout for your Calgary home or business.
To find out how much solar could save you, request your free solar estimate today.




